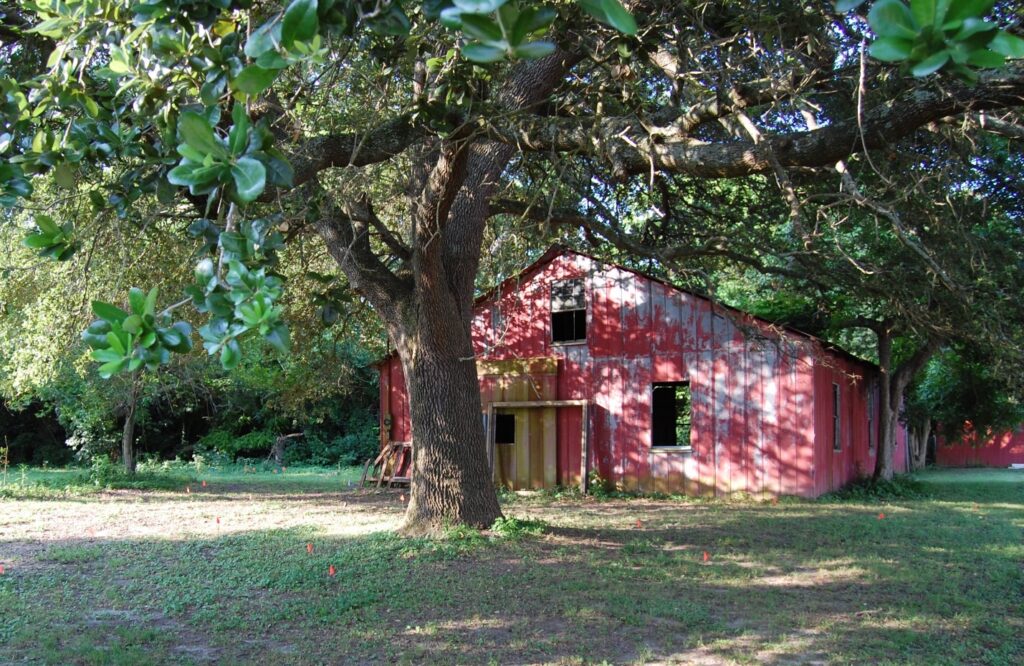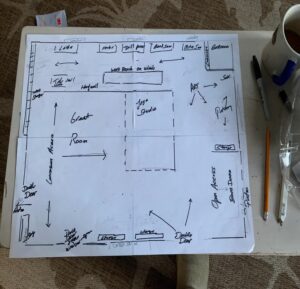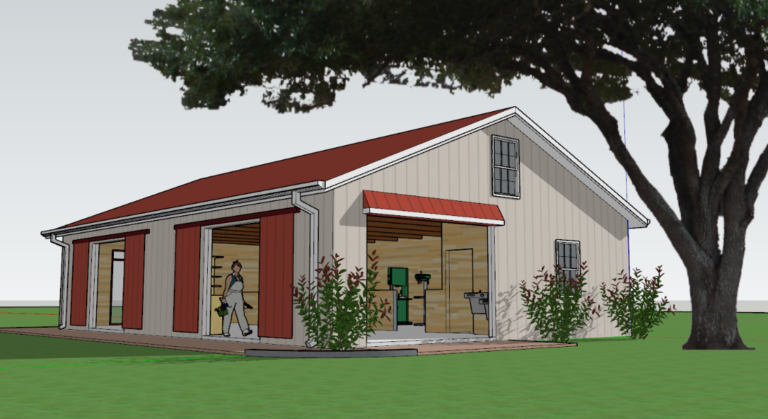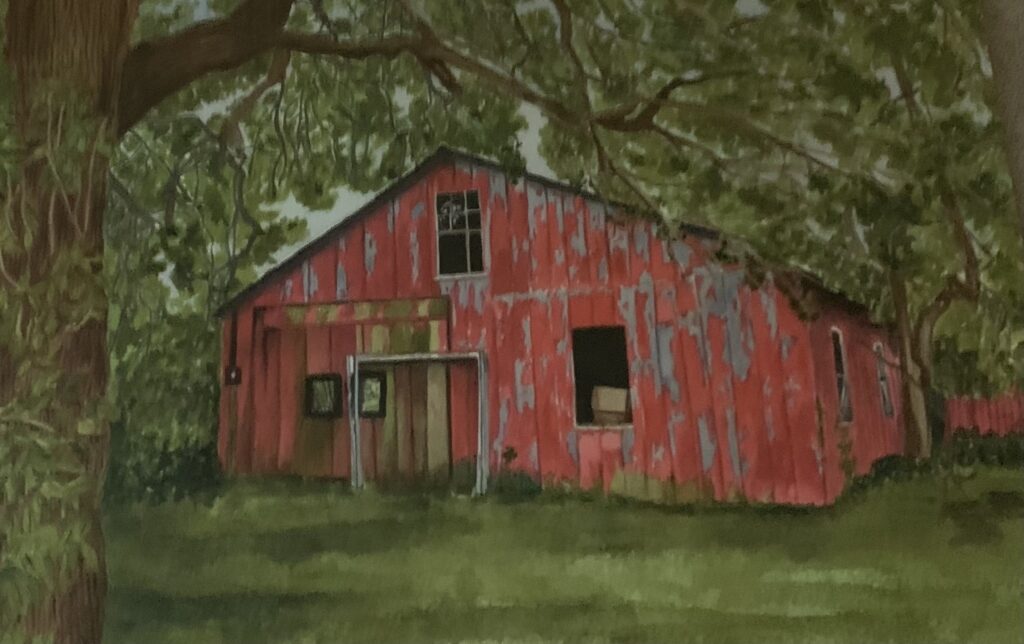The Barn

The run down and weathered 63-year-old pole barn looks older than it has a right to. Tucked in the back of the Rose Haven Center of Healing, the all-tin barn’s appearance truly defines the properties of rustic, peeling paint exposing rusting tin and in a couple of places openings in the roof that understate the concept of “compromised.” Take a step or two inside the barn through hanging door frames minus doors and the dirt floor adds to the rough-hewn and rugged feel that settles like the many existing imprints of shoes in the soft earth. The barn continues to function as a useful space for the Center reflective of the bustle of human activity; a sturdy and stout lattice of tresses and beams above have guaranteed a space and resilience safe from climate events that have claimed other neighboring buildings in its 60-year existence.

 To support the mission of Pamlico Rose and the programs, events, and activities hosted by Rose Haven, the barn will soon (Fall 2022) undergo renovation into a community center and maker-space. The renovation is being funded by grants from the USDA Rural Development program, the Cannon Foundation and a private donation by Dr. Betty Beacham representing the Gurkin Family. Executive Director Robert Greene Sands worked with architect Albrecht (Albi) N. McLawhorn of Intrepid Architecture to incorporate the four pillars of wellness, nature, creative expression, movement and building community into the design of the barn. (Image: Sands’ preliminary sketch)
To support the mission of Pamlico Rose and the programs, events, and activities hosted by Rose Haven, the barn will soon (Fall 2022) undergo renovation into a community center and maker-space. The renovation is being funded by grants from the USDA Rural Development program, the Cannon Foundation and a private donation by Dr. Betty Beacham representing the Gurkin Family. Executive Director Robert Greene Sands worked with architect Albrecht (Albi) N. McLawhorn of Intrepid Architecture to incorporate the four pillars of wellness, nature, creative expression, movement and building community into the design of the barn. (Image: Sands’ preliminary sketch)
An open floor plan promotes supportive and interactive community. Half of the barn will feature a woodworking shop, to be the home of GRIT Restoration (link to GRIT on Creative Expression page), and a pottery and art studio space. The other half of the barn will be a yoga studio with functionality to also support other community-gathering events and activities.


There have already been critical donations of professional woodworking equipment, a pottery wheel and yoga equipment.
The barn is a contributing structure to Washington’s Historic District, both as a companion building as 219 E. 3rd and as a remaining unique structure across the district. The renovation retains the historic character of the time when it was built. The history of the barn is interwoven with that of the Haven House. Built by the Duke family, it replaced a barn used by blacksmith George Duke for 27 years before the original burned in 1961. A detailed look at the history of the barn can be found as part of the report written by Robert Greene Sands to the State Historic Preservation Office to support the renovation. See link to the report here.
Half of the barn will feature a woodworking shop, to be the home of GRIT Restoration (link to GRIT on Creative Expression page), and a pottery and art studio space. The other half of the barn will be a yoga studio with functionality to also support other community-gathering events and activities.



A detailed look at the history of the barn can be found as part of the report written by Robert Greene Sands to the State Historic Preservation Office to support the renovation. See link to the report here.
